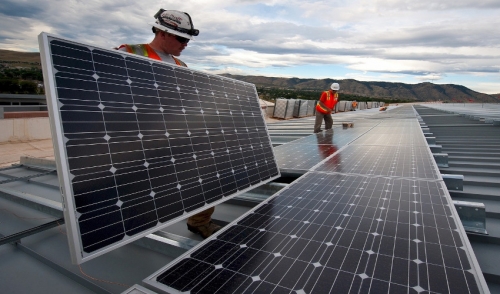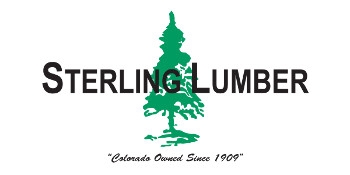
Passive Solar Home Design 2011 Tax Credit
Passive Solar Home Design
After you’ve selected the most energy efficient window for your money, how do you further enhance the energy efficiency of your home? The answer is called Passive Solar Home Design. ENERGY STAR outlines the five elements that constitute a complete passive solar home design. Each performs a separate function, but all five work together for the design to be successful:
Aperture: (Collector)
The large glass (window) area through which sunlight enters the building. Typically, the aperture(s) should face within 30 degrees of true south and should not be shaded by other buildings or trees from 9 a.m. to 3 p.m. each day during the heating season.
Absorber
The hard, darkened surface of the storage element. This surface—which could be that of a masonry wall, floor, or partition (phase change material), or that of a water container—sits in the direct path of sunlight. Sunlight hits the surface and is absorbed as heat.
Thermal mass:
These are materials that retain or store the heat produced by sunlight. The difference between the absorber and thermal mass, although they often form the same wall or floor, is that the absorber is an exposed surface whereas thermal mass is the material below or behind that surface.
Distribution:
The method by which solar heat circulates from the collection and storage points to different areas of the house. A strictly passive design will use the three natural heat transfer modes – conduction, convection, and radiation—exclusively. In some applications, however, fans, ducts, and blowers may help with the distribution of heat through the house.
Control:
Roof overhangs can be used to shade the aperture area during summer months. Other elements that control under- and/or overheating include electronic sensing devices, such as a differential thermostat that signals a fan to turn on; operable vents and dampers that allow or restrict heat flow; low-emissivity blind; and awnings.
Integrating Passive Solar Home Design is easier with new construction; however, older homes can still be retrofitted to take advantage of the energy savings. The first step is selecting windows with Low-E glass and top-rated U-values. Homeowners have until December 31, 2011 to claim a tax credit of 10% up to $200 on the purchase price of qualifying windows and skylights and 10% up to $500 for qualifying exterior doors. The tax credit is in effect for products installed in a consumer’s primary residence between January 1 and December 31, 2011.
